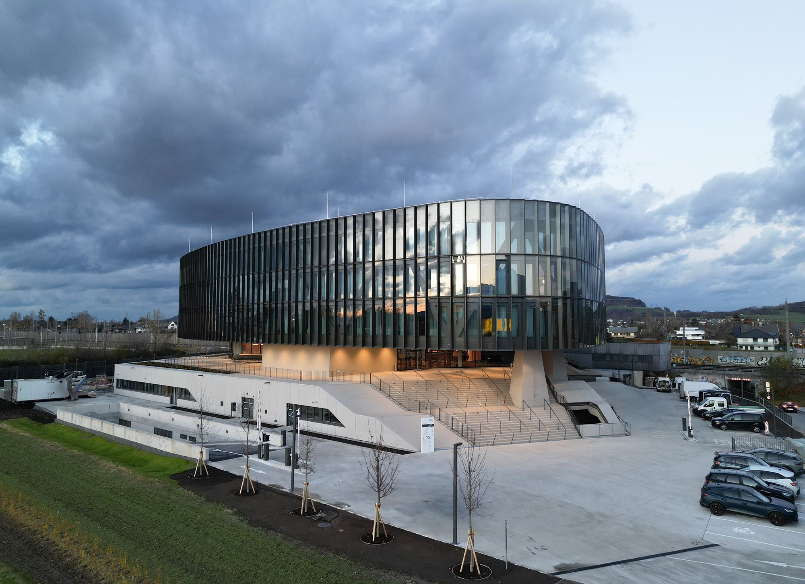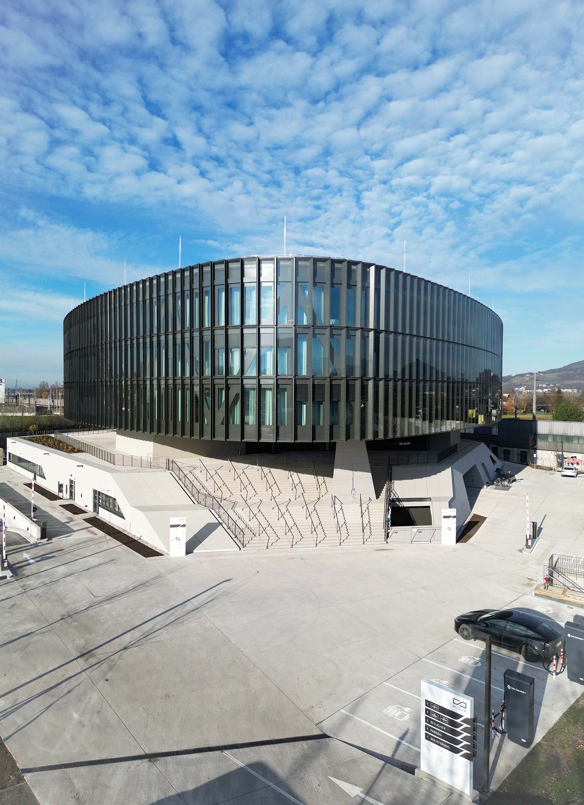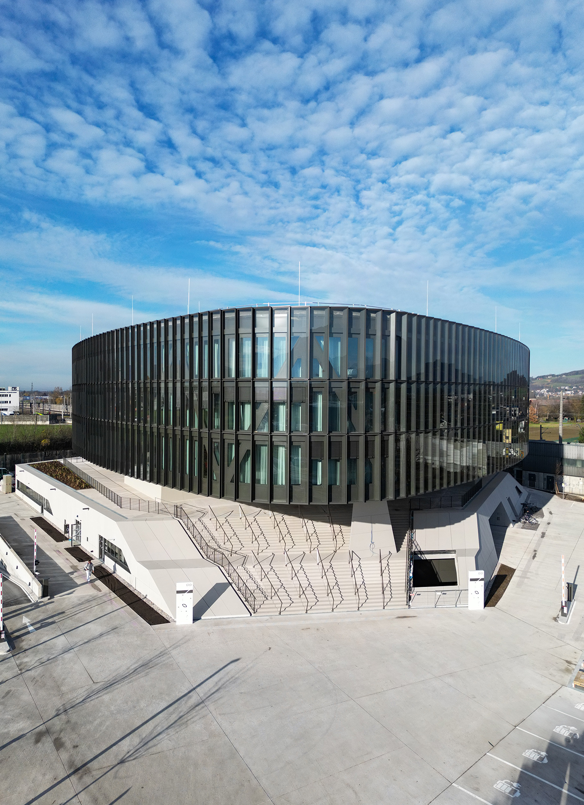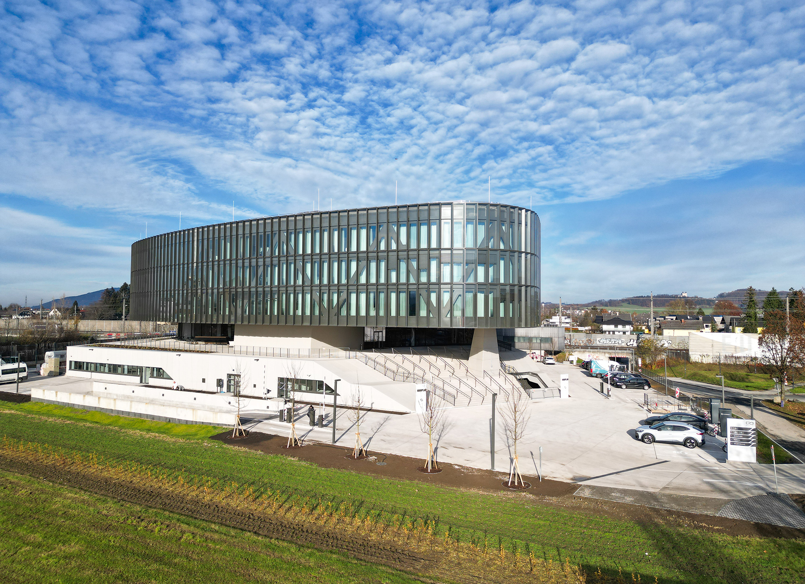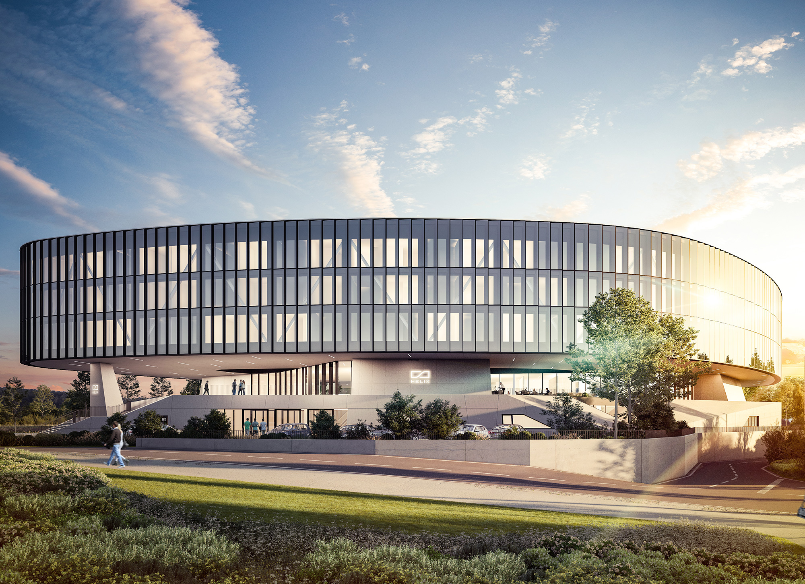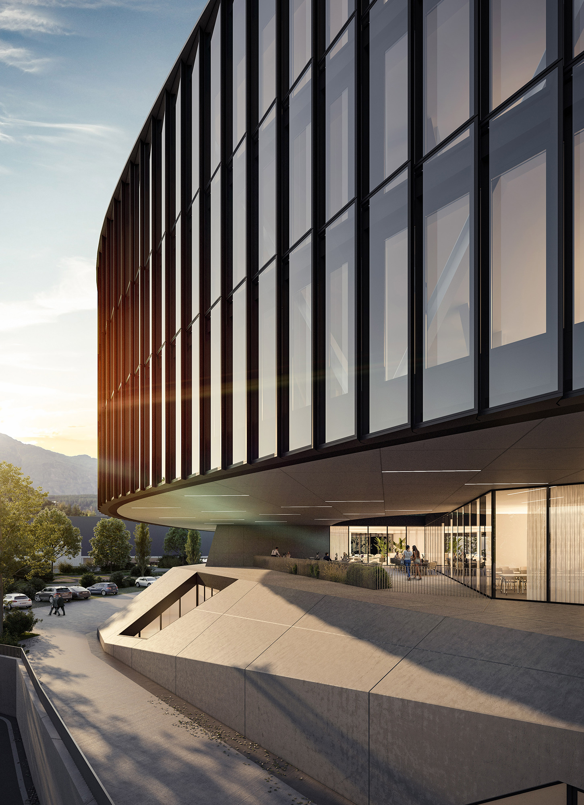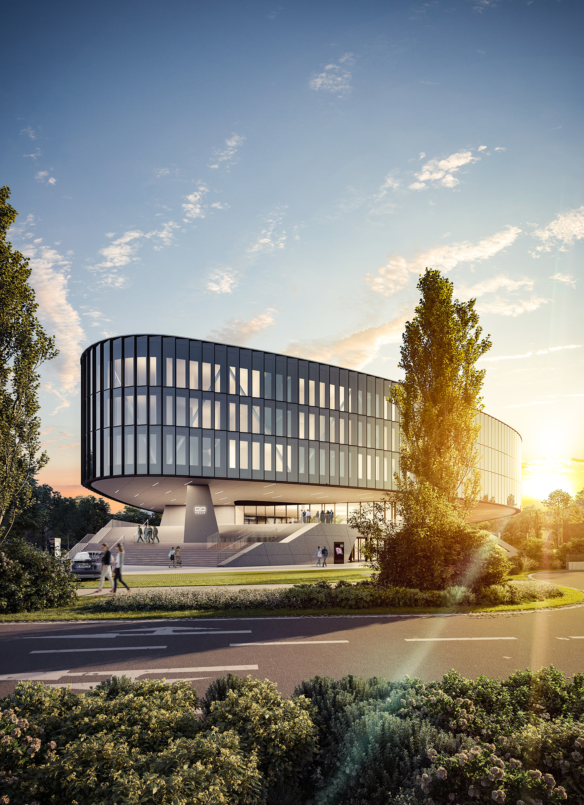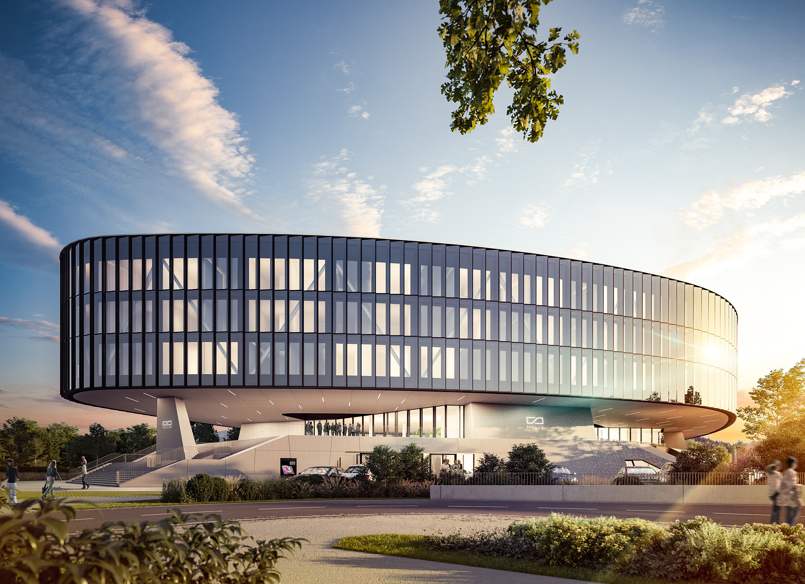HELIX | Salzburg
The HELIX building is a striking and innovative construction project that reflects modern architecture and urban life in the city of Salzburg. It is located near the Salzach river in a rapidly developing district characterised by a mix of office buildings, flats and modern infrastructure projects. This mix of uses is intended to make the building a vibrant and versatile centre that meets the needs of modern city dwellers.
The building has a dynamic, spiral structure reminiscent of a helix, which gives the project its name. The spiral design is intended not only to be aesthetically pleasing, but also to provide functional benefits by utilising the space within the building efficiently and creating an interesting perspective from both the outside and inside.
The facade of the HELIX is characterised by a mixture of glass and steel, giving the building a modern and transparent appearance. The glass surfaces create an open atmosphere and maximise daylight, while the steel frame makes the structure stable and robust. The building was designed with a strong focus on sustainability and energy efficiency. It is equipped with modern technologies such as solar panels and geothermal energy to minimise energy consumption and protect the environment.
The steel structure of the building is a central element that is crucial for both the stability and the realisation of the unique, spiral-shaped architecture. Steel offers an optimal combination of strength, flexibility and sustainability and enables the complex design that makes the building a modern landmark in Salzburg. The precise planning and advanced technologies in the steel construction help to make the HELIX both aesthetically pleasing and functional.
Steel fire protection is an important aspect in the construction of high-rise buildings and modern office buildings such as the HELIX in Salzburg. Steel is an excellent material for the load-bearing structure of a building, but it has a relatively low melting and failure limit at extremely high temperatures (as occur in a fire). Therefore, steel must be specially protected as part of a fire protection concept to ensure the structural integrity of the building and increase the safety of the users.
Protected with HENSOTHERM® steel fire protection system
The steel structures with an area of approx. 7,500 m² are protected against corrosion with the water-based primer HENSOGRUND WB Green, upgraded to the required fire resistance class R30 with the intumescent HENSOTHERM® 421 KS and protected against environmental influences / cleaning with a compatible two-component PU topcoat applied in the factory. The coated steel components were then delivered to the construction site and could be stored outdoors, exposed to the weather, for up to 12 weeks with a gradient or installed/assembled directly.
Contact
Rudolf Hensel GmbH
Tel. +49 40 721062-48
Send email
Owner: Mayweg-Immobilien & Planquadrat
Architects: Kadawittfeldarchitektur, Aachen
Photos: planquadr.at

