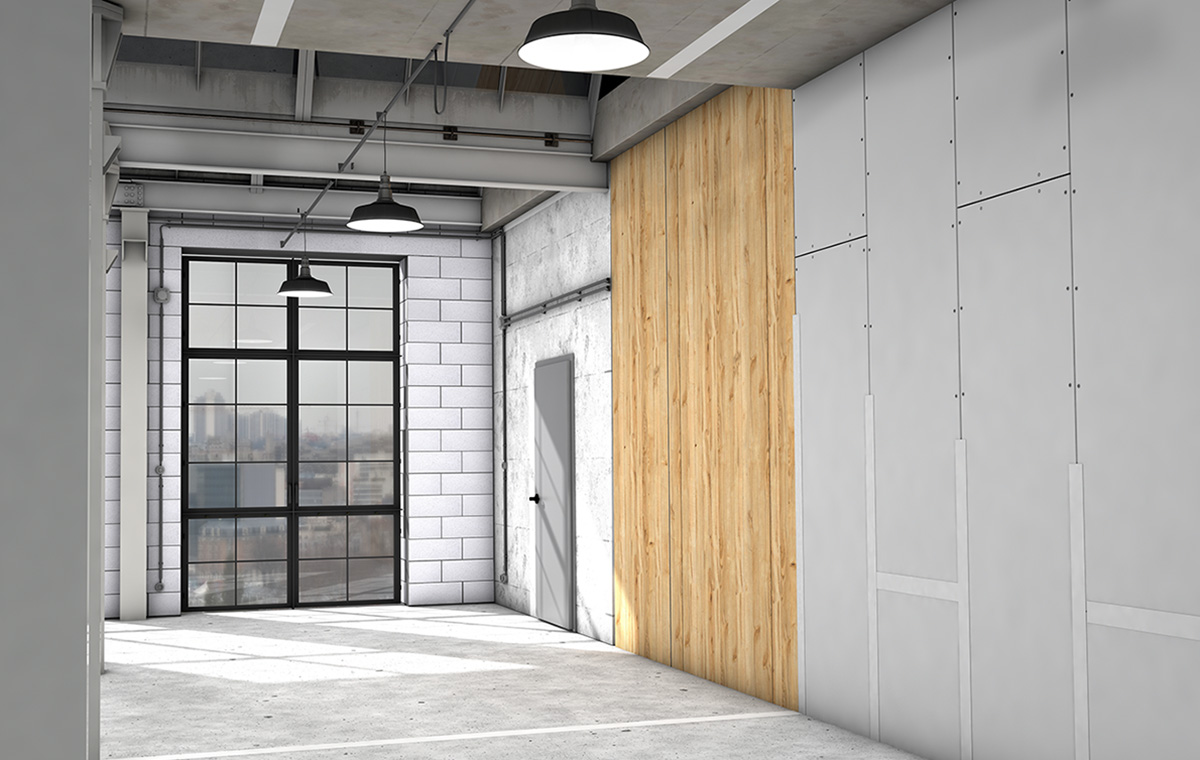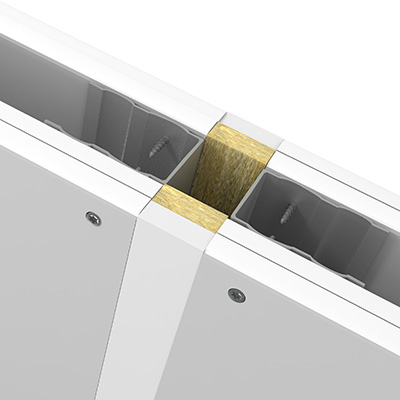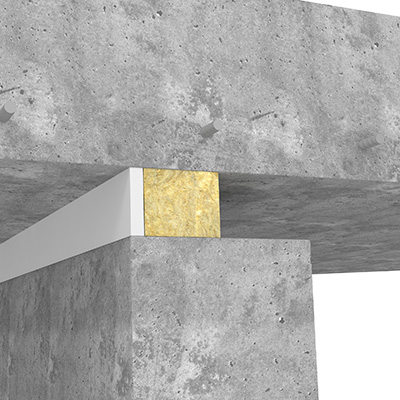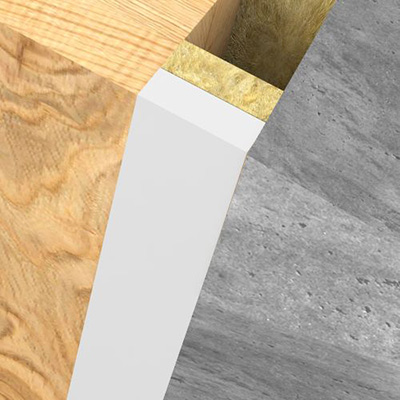Fire-resistant joints and fire protection seals for larger gaps
Fire-resistant joints and fire protection seals for larger gaps HENSOTHERM® and HENSOMASTIK® fire protection compounds and coatings for the production of fire-resistant wall and floor joints in aerated concrete, concrete, reinforced concrete, sand-lime bricks, masonry and between metallic, metal cladded or solid mineral components prevent the spread of flames and toxic smoke gases in buildings in the event of fire.
With the HENSOTHERM® and HENSOMASTIK® product systems, joints can be created between all common traditional and modern building materials and construction elements:

The following joint and gap seals can be created with HENSOMASTIK® Acrylic:

Drywall | Drywall
Joints in vertical drywall components, such as joints in lightweight partition walls made of flexible drywall constructions that connect to other room-enclosing lightweight partition walls.

Drywall | Solid
Joints in vertical construction elements, such as joints in flexible drywall constructions, that connect to vertical or horizontal room-enclosing building components made of aerated concrete, concrete, hollow blocks or masonry, such as rigid walls or floors.

Drywall | Wood
Joints in vertical or horizontal building components made of massive wood, timber or CLT, such as joints in CLT walls or wooden floors that connect to other room-enclosing lightweight partition walls or building components made of flexible drywall constructions.

Solid | Solid
Joints in solid vertical or horizontal construction elements made of aerated concrete, concrete, hollow blocks or masonry, such as joints in rigid walls or floors that connect to other solid space-enclosing construction elements made thereof.

Solid | Wood
Joints in rigid vertical or horizontal construction elements made of aerated concrete, concrete, hollow blocks or masonry, such as joints in rigid walls or floors, that connect to other construction elements made of massive wood, timber or CLT.

Solid | Steel
Joints in rigid vertical or horizontal construction elements, such as joints in rigid walls or floors that adjoin steel structures or space-enclosing structural components made of aerated concrete, concrete, hollow blocks or masonry that are clad with steel.

Wood | Wood
Joints in vertical or horizontal building components made of solid wood, timber or CLT, such as joints in CLT walls or solid wood ceilings that connect to other room-enclosing wooden construction elements.

Solid | Solid
Joints and larger gaps ≤ 400 mm width in horizontal rigid construction elements made of aerated concrete, concrete, hollow blocks or masonry, such as joints in rigid floors that connect to other solid room-enclosing building components made thereof.
The following joint and gap seals can be created with HENSOMASTIK® 5 KS viskos:

Solid | Solid
Movement joints with movement ≤ 25 % in solid horizontal building components made of aerated concrete, concrete, hollow blocks or masonry, such as joints in rigid floors that connect to other solid room-enclosing building components made thereof and must regularly absorb higher compression and expansion.
The following joint and gap seals can be created with HENSOTHERM® Spachtel universal | Joints Concrete/Concrete:

Solid | Solid
Joints with increased movement ≤ 12.5 % in solid vertical or horizontal building components made of aerated concrete, concrete, hollow blocks or masonry, such as joints in solid walls or rigid floors that connect to other solid room-enclosing building components made thereof.
The following joint and gap seals can be created with HENSOTHERM® Spachtel universal | Joints Steel/Concrete:

Solid | Steel
Joints in solid vertical or horizontal structural components, such as joints in rigid walls or floors that adjoin steel structural components or space-enclosing structural components made of aerated concrete, concrete, hollow blocks or masonry that are clad with steel.
The following joint and gap seals can be created with HENSOTHERM® 7 KS Fugenelement | Joints Concrete/Concrete:

Solid | Solid
Joints with high shear (shear ≤ 60 %, elongation ≤ 7.5 %) in solid vertical or horizontal construction elements made of aerated concrete, concrete, hollow blocks or masonry, such as joints in rigid walls or floors that connect to other solid room-enclosing building components made thereof.

Solid | Solid
Joints with high shear (shear ≤ 60 %, elongation ≤ 7.5 %) in concrete floors or horizontal construction elements made of aerated concrete, concrete, hollow blocks or masonry that connect to other solid room-enclosing building components made thereof.
What are fire protection joints?
Fire protection joints, also known as fire seals or fire protection strips, are special joints between structural elements made of fire-resistant materials that are installed in building components such as walls, ceilings, floors and façades to prevent the spread of fire, smoke and gases between different areas of a building. These joints are designed to foam when exposed to heat, release chemically bonded water for cooling, or melt to seal openings and voids to block or slow the spread of fire.
How are fire protection joints tested and classified?
Fire protection joints are usually tested and classified according to various national and international standards, depending on the region or standard system to which the building is constructed. The following standards are some of the most common ones used worldwide for testing and classifying fire protection joints:
Rudolf Hensel’s HENSOTHERM® and HENSOMASTIK® product systems for the production of fire protection joints are tested according to the European standard DIN EN 1366-4 and classified according to DIN EN 13501-2. The classifications of the joint construction variants given in the technical data sheets read as follows:

Procedures for determining the movement absorption capacity for different types of joint sealants are given in EAD 350141-00-1106. Only the movement absorption capacity used as the basis for determining the induced movement in the fire test may be used in practice together with the results of the fire test. The movement absorption capacity applicable to joint seals with fire resistance requirements based on induced movement test results may thereby be lower than the movement absorption capacity determined in accordance with existing product-specific test standards regarding movement capacity (e.g. ISO 11600) for non-fire applications.
For some construction variants, according to DIN EN 1366-4 Figure 17, the fire protection joint can be formed in different positions, which are shown below, if the more critical case in each case was successfully passed in the fire test. Depending on the position, width and the prevailing fire load, the seal is subjected to more or less stress, so that the fire resistance can vary greatly, which is reflected in the installation instructions of the different construction variants of the fire protection joints. For example, a sealant that was installed in the lower part of the joint (position 2) in the successful fire test can in practice also be installed in positions 3 and 5, which are less critical from a fire protection point of view, provided that this is explicitly stated in the ETA and installation instructions.

1 = The seal completely fills the joint, 2 = The seal is placed in the lower part of the joint,
3 = The seal is placed in the upper part of the joint, 4 = The seal forms an air-filled cavity (or several cavities),
5 = The seal is placed in the centre of the joint
Outside Europe, many countries have their own national standards and regulations for fire protection joints. In the USA, ASTM E1966 and ASTM E2307 are the common standards for testing and classifying fire joints. ASTM E1966 addresses the integrity of fire joints, while ASTM E2307 tests the smoke tightness of fire joints. Canada, for example, uses the Canadian Standards Association (CSA) standards and the UK has its own British standards (e.g. BS 476). Depending on the type of building and the building materials used, industry-specific standards and regulations may also apply. This is particularly true for high risk areas such as chemical plants or data centres.
It is important to note that requirements and testing procedures may vary by standard, and it is critical to know the specific standards and regulations that apply in your region or to your construction project. Builders, architects and construction professionals should consult with local building authorities and fire protection experts to ensure that all fire protection joints comply with applicable standards and regulations.
How to calculate the material required for fire protection joints?
The theoretical joint length that can be sealed with a 310 ml cartridge, 300 ml or 600 ml sleeve varies with the filling depth and joint width. To calculate the number of HENSOMASTIK® Acrylic or HENSOTHERM® 7 KS and Spachtel universal cartridges and tubular bags required, the following formula and tables can be used for reference values.

What should be considered when planning and executing fire protection joints?
The correct selection and application of fire protection joints in their different construction variants require careful planning and installation.
1. Design phase: Fire protection joints should already be included in the construction plan. The architect and the construction manager must ensure that all necessary joints are included in the building plans.
In every building, joints are deliberately designed and laid out so that they can absorb movements and transfer forces caused, for example, by settlement of the building ground or vibrations, creep or shrinkage of the concrete. But external influences such as temperature fluctuations, humidity, wind, seismic movements or elastic deformations and other external loads that can otherwise lead to cracks and severe damage to the building also play a role.
From a fire protection point of view, it must also be ensured that fire and smoke cannot spread. As joints in fire-resistant building components, they must therefore have at least the same fire resistance class as the walls and ceilings they connect. Thus, in addition to the required fire resistance, fire protection joints must also fulfil all other building physics requirements at the same time, which must absolutely be taken into account during planning and application.
If the adjoining building components require a joint design with fire protection, the corresponding regulations must be observed during execution. The respective building regulations describe the requirements for the corresponding fire compartments and the fire resistance to be complied with for wall and ceiling constructions.
Product systems for fire protection joints may only be installed in fire rated walls and ceilings if the entire joint construction has been tested with regard to its fire resistance and a corresponding proof
is available. As a rule, a European Technical Assessment (ETA) is used as proof of use for fire protection joints. It is important for fire protection joints that not only the sealant but always the entire joint construction must be tested and classified, i.e. deviations from the tested construction are only permitted within the scope of the approval and manufacturer’s specifications.
It is particularly important to note that flame-retardant sealants with classification B1 may not be installed in fire protection joints without separate proof of the fire resistance of the joint construction. Classification B1 only describes the flammability of a building material, not its fire resistance.
2. Joint construction: The joint construction depends on the required fire resistance classification and the expected movement of the joint. The selection of high quality fire protection materials is critical. These materials must comply with local fire regulations and standards.
Traditional construction joints are usually made in combination with a primer, backfill and joint sealant. During manufacture, care must be taken to ensure that the sealant and backfill can absorb the movements of the building structure in the joint. For optimum flank adhesion, an optional adhesion promoter (primer) is used to improve the adhesion between the sealant and the building component. In addition, the primer binds light impurities such as dust or loose particles on the concrete surface.
The backfill serves as a defined uniform boundary for the sealant and facilitates compliance with the minimum filling depth during execution. Round cords ensure that the sealant retains a curved, concave shape that favours movement absorption. However, backfill made of stuffing wool of different densities is also common. For larger joint widths, mineral fibre boards can be pressed into the gap under pretension.
The backfill material must be compatible with the joint sealant and should always be wider than the joint to ensure sufficient resistance when the sealant is applied. If the backfill material is dispensed with, there is a risk that the joint sealant will bond insufficiently with the joint edges. The forces of the joint movement are unevenly introduced into the substrate via the set sealant and there is a loss of adhesion.
100 years of creativity, quality standards and intensive exchange with customers have made Rudolf Hensel GmbH one of the leading manufacturers of fire protection systems Made in Germany. The fire protection systems of the HENSOTHERM® and HENSOMASTIK® product ranges are safety products and have been an essential part of passive structural fire protection for decades. They not only stand for outstanding product quality, easy workability of all components and practical designs. The high flexibility in the application of our products in combination with common traditional and modern building materials also ensures the long-term success of our business partners. Always remain flexible in application and successful in the long term – rely on tested quality from Hensel!
3. Professional execution and installation: The technical and legal requirements for the professional planning, execution and documentation of fire protection joints are high and are intended to protect life and property in the best possible way in case of fire. Installation should therefore only be carried out by qualified professionals to ensure that they have been executed and function properly, i.e. in accordance with the proof of use and the manufacturer’s specifications.
4. Regular inspection and maintenance: Fire protection joints should be regularly maintained and inspected to ensure that they function properly in case of emergency. Damage may only be repaired with components belonging to the product system to ensure compatibility, and excecuted by qualified companies and persons.

