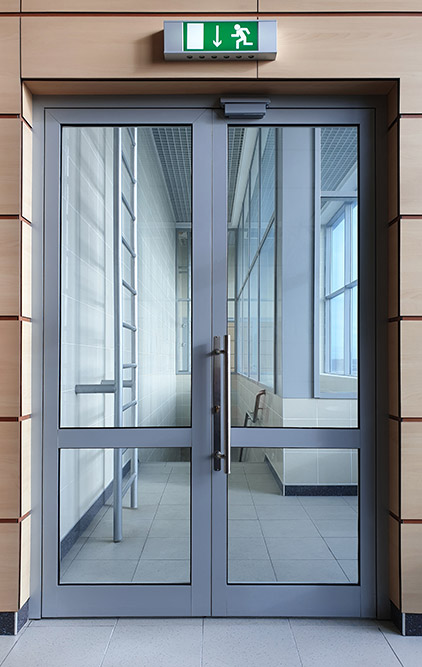Fire protection components for fire doors and fire windows
Fire doors are specially designed doors with a fire-resistance rating and part of a passive fire protection system used to prevent the spread of fire and smoke in a building. They play a crucial role in protecting human life and property during a fire.
They are used in escape routes, stairwells, corridors and sections that separate different areas of a building. Fire doors are often part of a comprehensive fire protection system that may also include smoke detectors, fire alarms and sprinkler systems. In the event of a fire, the hold-open systems are controlled by fire detectors and automatically close the fire doors. This prevents fire and smoke from spreading to other areas, allowing people to evacuate safely from the building and giving firefighters time to tackle the fire.
All fire doors are designed to have a specific fire resistance rating. The required fire resistance or class depends on the use of the building and the fire protection requirements for the wall in which the fire door is integrated. Windows or ventilation grilles integrated into the door must have the same fire resistance class. The requirements are specified, for example, by DIN 4102-5 in Germany or by ÖNORM B 3850 in Austria. The British Standard BS 476-22:1987 is also widely used.
The fire resistance classification and duration is given in minutes and depends on the specific requirements and regulations, e.g. T60 or FD60 according to British Standard for doors with a fire resistance duration of 60 minutes.
To withstand fire for a longer period of time, fire doors are made of special fire-resistant materials such as steel or special composite materials. They are also usually equipped with insulation in the door leaf, which serves to delay the spread of heat and flames. In addition, special smoke protection doors (marked with the suffix “RS” for the smoke protection function, for more information see DIN 18095) are equipped with circumferential seals to prevent the penetration or passage of cold and hot smoke gases.
Applications of intumescent and ablative materials in door and window construction
Various materials and components are used in the construction of fire doors to ensure their fire protection properties.
Intumescent substances expand or foam at high temperatures and form a protective insulating layer that slows the spread of fire, heat and smoke. Ablative substances retard the passage of heat to the materials to be protected by releasing chemically bound water.
These materials thus play an important role in improving the fire-resistant properties of doors. By forming an insulating layer on critical components such as closing devices, hinges and seals, intumescent and ablative substances can help maintain the integrity and function of the fire door for longer.
1. Seals: Door edges are the most vulnerable to heat and smoke penetration as the pressure of a developing fire drives hot gases between the door and frame, resulting in loss of integrity. Seals or strips of intumescent material are inserted either into the door edges or into the frame opposite the edges circumferentially and will foam up in the event of a fire to close the gap between the door and frame so that the integrity of the door is maintained.
2. Door leaf: The door leaf of a fire door is usually made of a fire-resistant material such as steel or special composite materials. These materials can withstand high temperatures and flames without deforming or burning through quickly. Intumescent and ablative materials or coatings can be used in or on the door leaf to provide a protective insulating layer in case of fire or to significantly retard heat transfer by releasing chemically bound water.
3. Door frame: The door frame is the frame in which the door is installed. Special frames are used for fire doors, which are also fire-resistant. These frames are often made of metal such as steel to provide extra strength and fire resistance properties. Again, intumescent and ablative materials or coatings may be used to retard the passage of heat or seal cavities that form in the event of a fire.
4. Closing devices: Fire doors shall be fitted with door closers to ensure that the door closes automatically in the event of fire. Door closing devices can be reinforced with intumescent materials to enable them to be fitted to fire doors.
5. Hinges and fittings: Fire doors use special hinges and fittings that are also fire resistant. Intumescent strips can be applied to ensure longer proper functioning of the door in case of fire and contribute to stability and safety. A possible requirement for this may arise from BS EN 1935.
6. Locks and bolts: Depending on the standard, an intumescent seal kit may be required for door locks and bolts to ensure full compliance.
| HENSOTHERM® 7 KS Gewebe Intumescent fabric strips |
| HENSOMASTIK® 5 KS Farbe fire-protection coating |
Similar requirements and possible applications of intumescent and ablative materials also exist in window construction for the manufacture of fire protection windows.

Our core competence – your competitive edge
Are you a manufacturer of fire doors or fire windows and need prefabricated intumescent strips, seals or fire protection components?
We offer the development, testing and production of intumescent and ablative building materials, components and coatings specifically for your building product as a service – also as a partner for research projects. Our team will be happy to advise you on your individual requirements.






