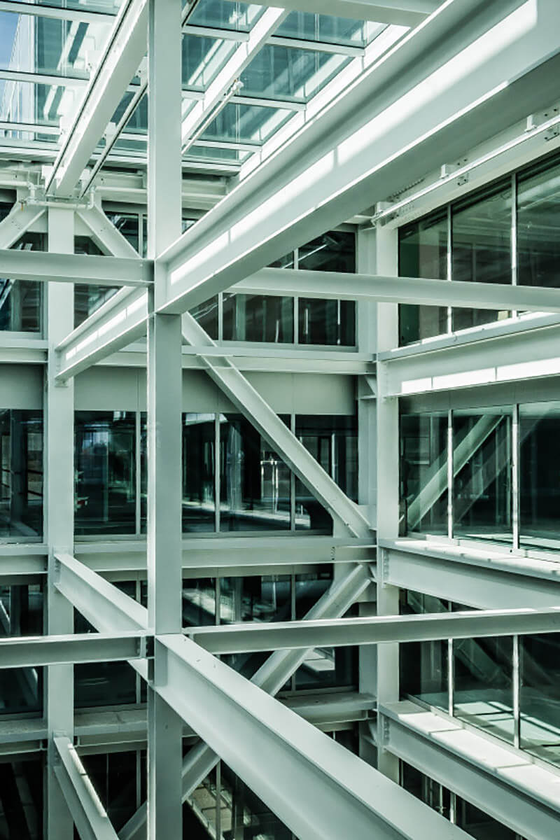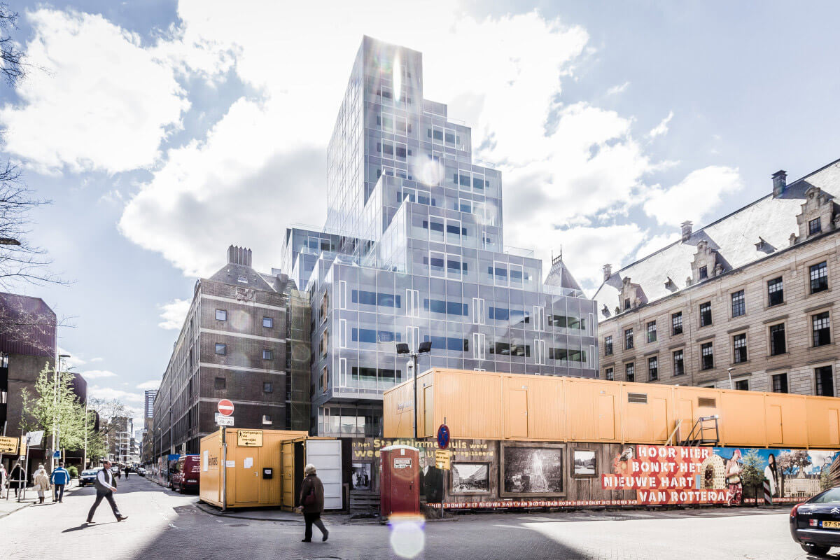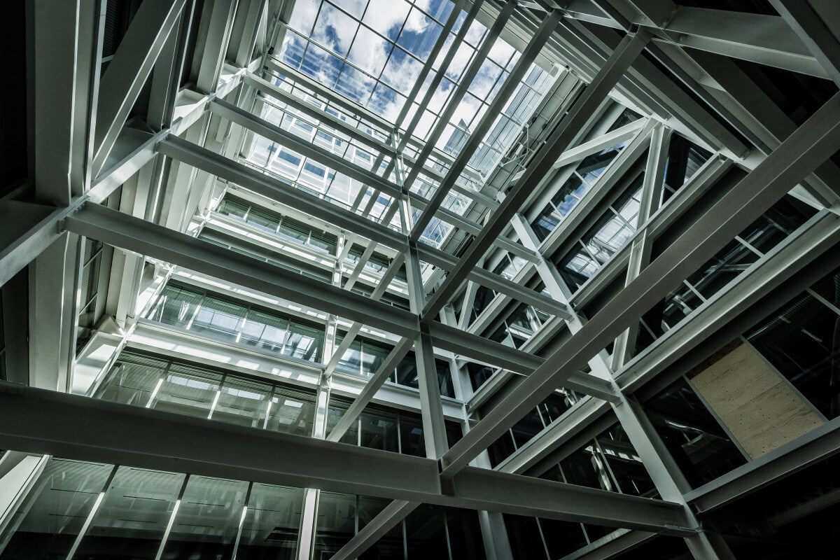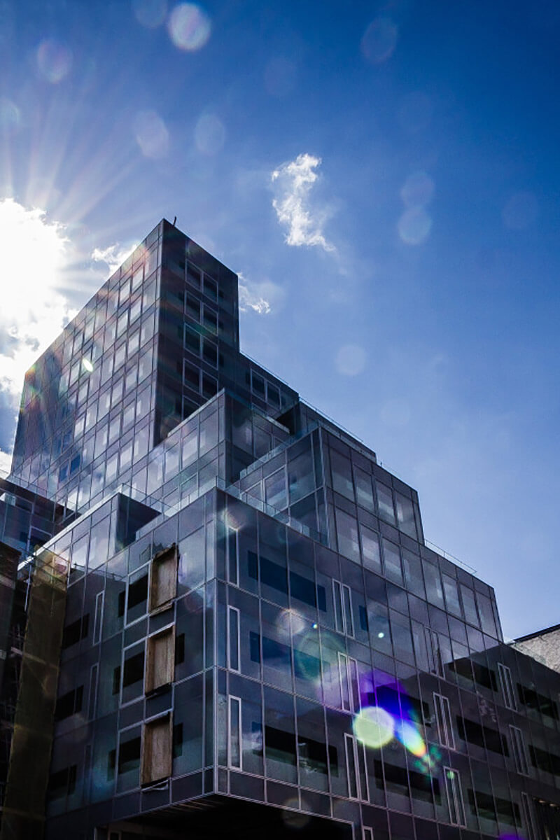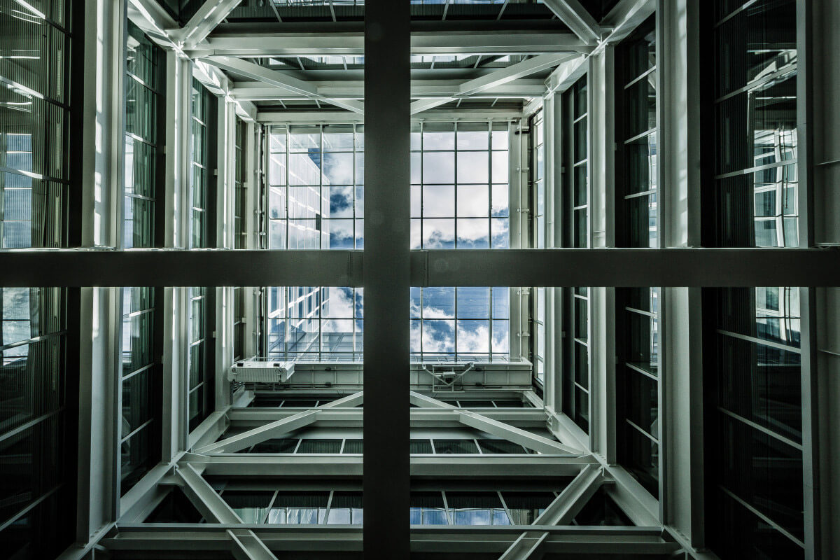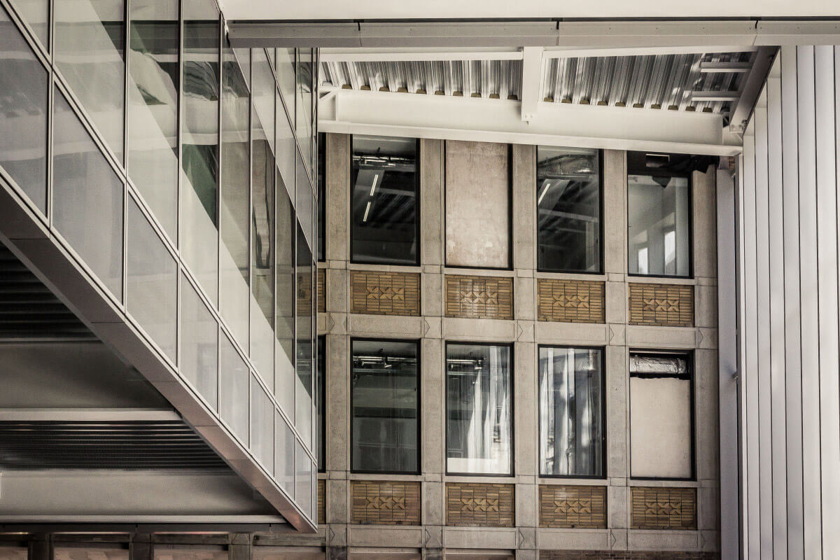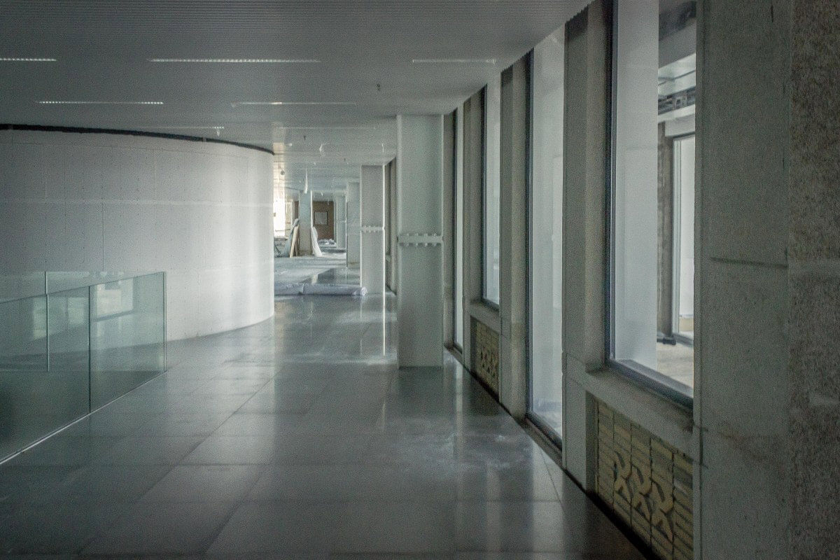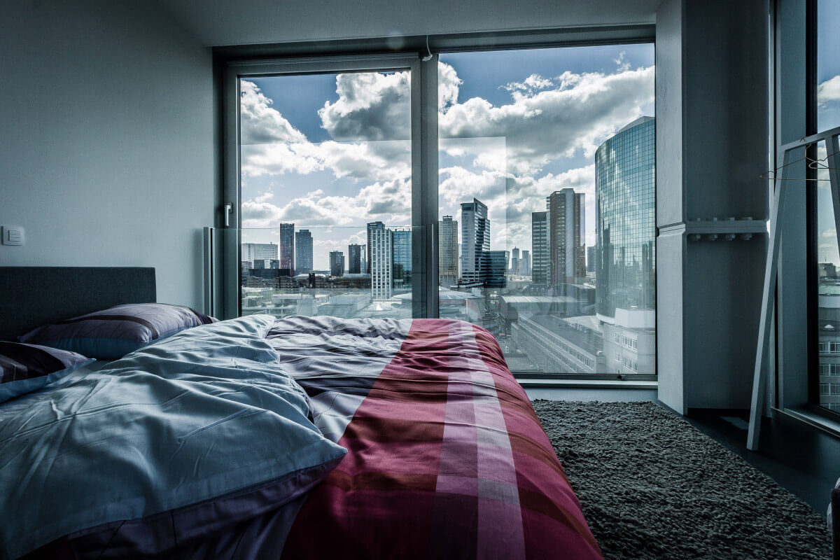Timmerhuis, Rotterdam (NL)
Working and living under one roof
The Timmerhuis in Rotterdam city centre opened in 2016 and was described by the press as a “Tetris game that’s come to life”, a “pile of boxes made of insulation glass” and “the radical city hall”.
The Office for Metropolitan Architecture (OMA for short) firm of architects of Rotterdam was the winner of the competition launched by the Rotterdam city administration. These architects offered the best solution to the task of combining the city’s administration offices and additional living space under one roof, and so were given the opportunity to transform their much-discussed concept into reality.
The building is 60 metres high, has a total usable area of 48,400 square metres and is located on the site behind the listed Stadstimmerhuis, the old building of the Rotterdam urban planning office.
“… Glass boxes are now stacked on top of one another, forming a 14-storey tower in the north and an 11-storey tower in the south. Its bottom five floors house the local authority’s offices over an area of 25,400 square metres. Above that, 84 apartments with a variety of floor plans are spread across 12,000 square metres. They are between 54 and 350 square metres in size, all have almost 50 square metres of terrace, and the floor plans are identical in just six apartments.”
“The building’s primary supporting structure consists of a steel frame with the grid dimensions 7.20 x 7.20 x 3.60 metres, which is visible in various places. It is suspended from just two utility service shafts and projects from there up to 21 metres. This enabled the ground floor to be kept completely unsupported.”
Protected with HENSOTHERM® steel fire protection systems. Most of the steel structures in the building, approx. 19,500 m², have been upgraded to the fire resistance class R90 with the water-based fire protection system HENSOTHERM® 420 KS (now HENSOTHERM® 421 KS), and in addition approx. 5,000 m² have also been upgraded to the fire resistance classes R30 to R60 with the likewise water-based HENSOTHERM® 410 KS.
Contact
Rudolf Hensel GmbH
Technical Support & Sales
Tel. +49 40 72 10 62-48
Send email
Photos: Niels van Empel, Peter de Kievith
Architects: Office for Metropolitan Architecture / OMA, Rotterdam

